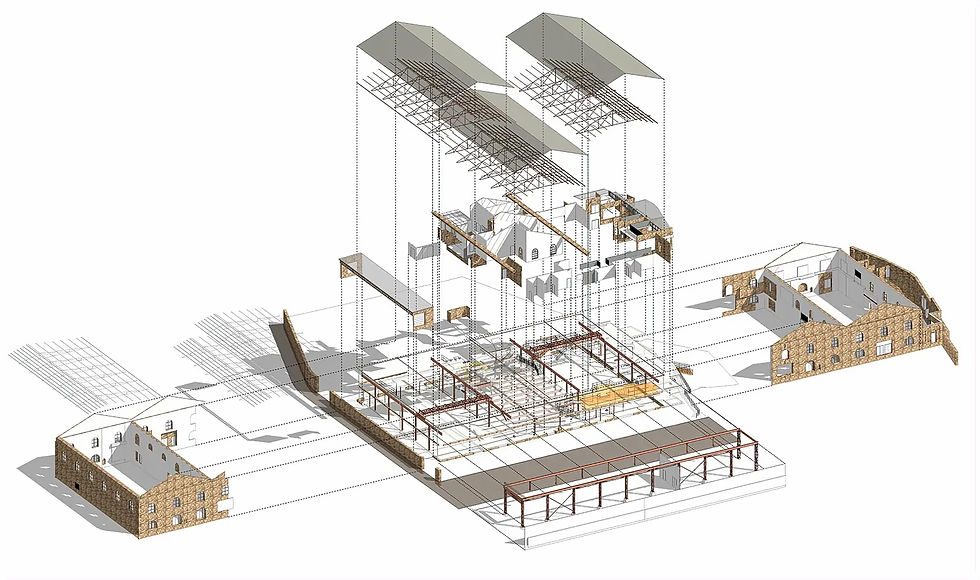Precision Drawings: Elevate Your Projects with TechServ
- TechServ
- Oct 30, 2024
- 1 min read
Updated: Nov 9, 2024
TechServ provides a range of advanced services to enhance project outcomes, including:
2D CAD Files:
2D Computer-Aided Design (CAD) files are essential for creating detailed drawings and plans that serve as the foundation of any construction project. These files allow architects and engineers to meticulously design structures and systems with precise measurements and annotations.

3D BIM Models:
Building Information Modeling (BIM) has revolutionized the way construction projects are planned, designed, and managed. 3D BIM models offer a comprehensive digital representation of a building, incorporating not only geometric data but also information about materials, quantities, and more. This integrated approach enables stakeholders to visualize the project in a holistic manner, leading to better decision-making and improved collaboration.

3D Virtual Tour:
A 3D virtual tour provides a dynamic and immersive way to explore a building or space before it is even constructed. By leveraging advanced rendering technologies, stakeholders can navigate through the virtual environment, gaining a realistic sense of scale, spatial relationships, and design aesthetics. This interactive experience helps clients and project teams alike to better understand the design intent and identify potential issues early on.

TechServ's cutting-edge scanning services empower professionals in the AEC industry to leverage these digital tools effectively, ensuring that every detail is meticulously planned and executed to perfection.
In a field where accuracy and efficiency are paramount, TechServ stands out as a valuable partner for AEC professionals looking to leverage the latest technology to enhance their projects. With their dedication to precision, commitment to quality, and innovative approach to scanning services, TechServ is truly raising the bar for the industry as a whole.



Comments